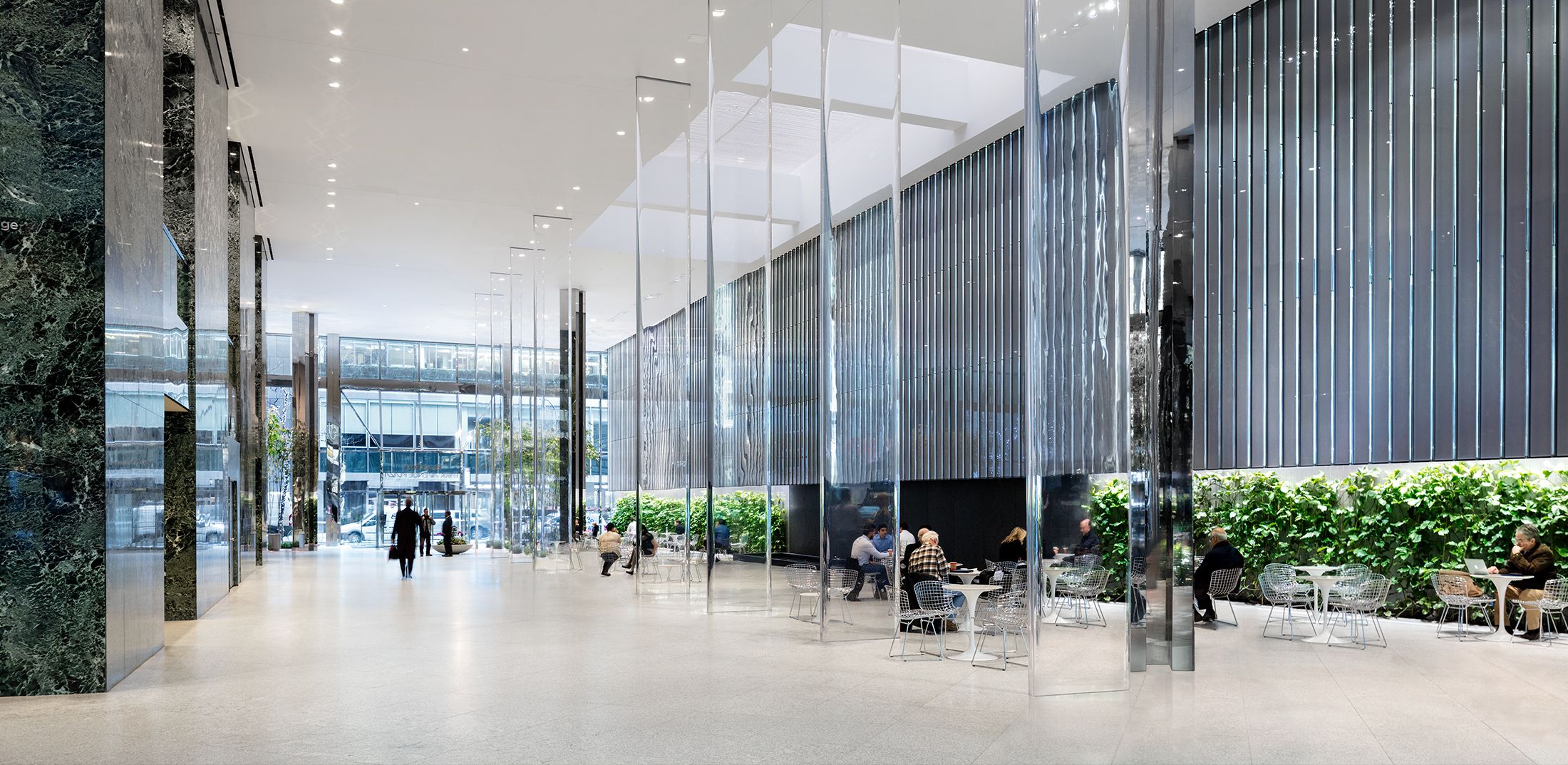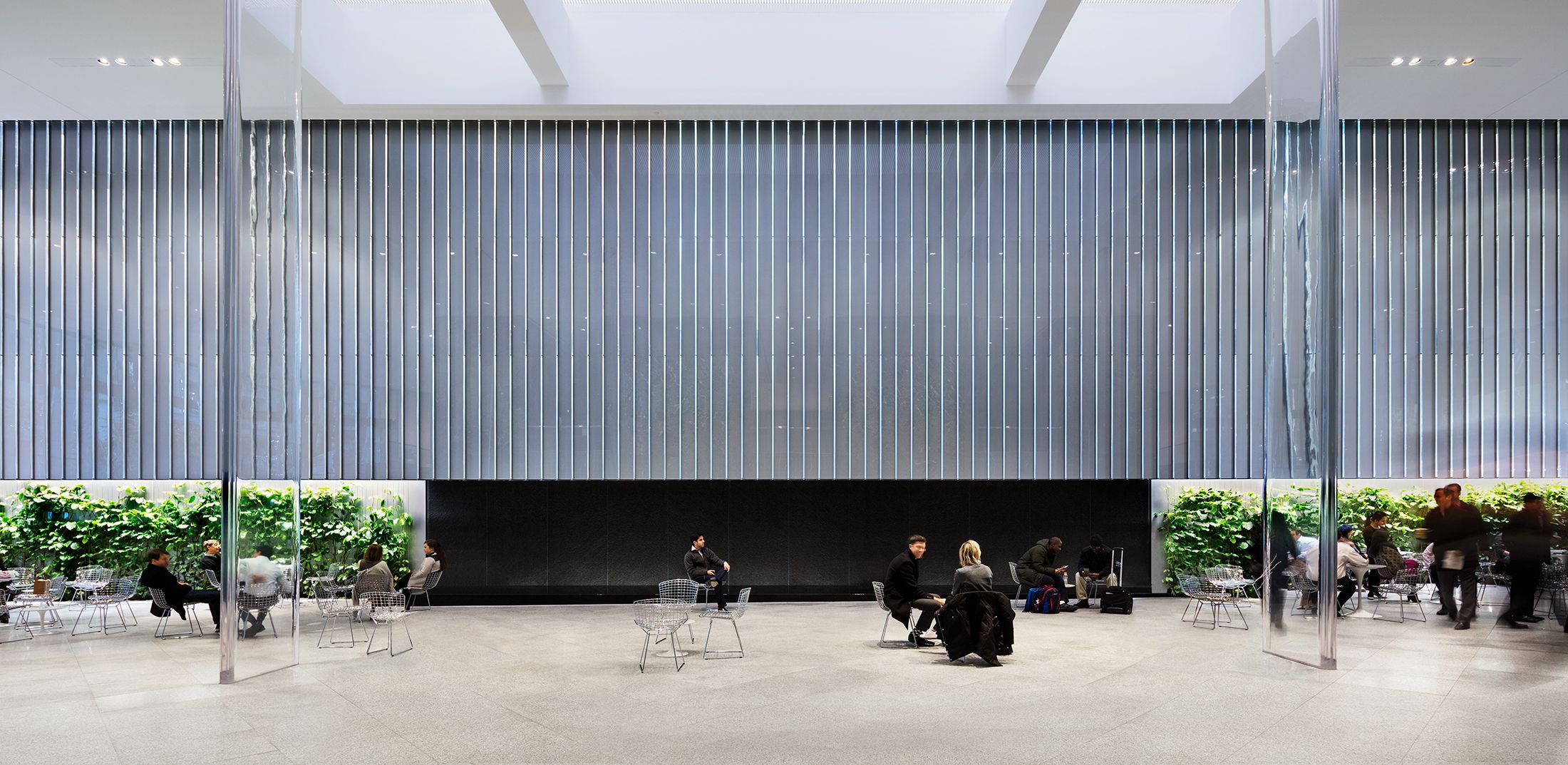< Return To Commercial Portfolio
NEW YORK, NY
PARK AVENUE PLAZA
This redesign of a prominent Midtown Manhattan office tower’s 28,000-square-foot public atrium and lobby lets the building live up to the architectural pedigree of its neighborhood, which includes such modernist icons as the Seagram Building. The new scheme centers on a dramatic glass colonnade composed of eight sculptural, round-edged piers, each 30 feet high, three feet wide and six inches thick. This colonnade pulls the public in, making a path through the space, providing places to gather and offering rhythm and order. The columns also encourage spontaneity and a variety of interactions, with movable seating and a free-flowing plan allowing for multiple uses. Art, sculpture, music, digital media and a central water feature create diverse experiences, while a continuous green wall and bamboo planters suggest an urban Eden.
Project Date: 2018








