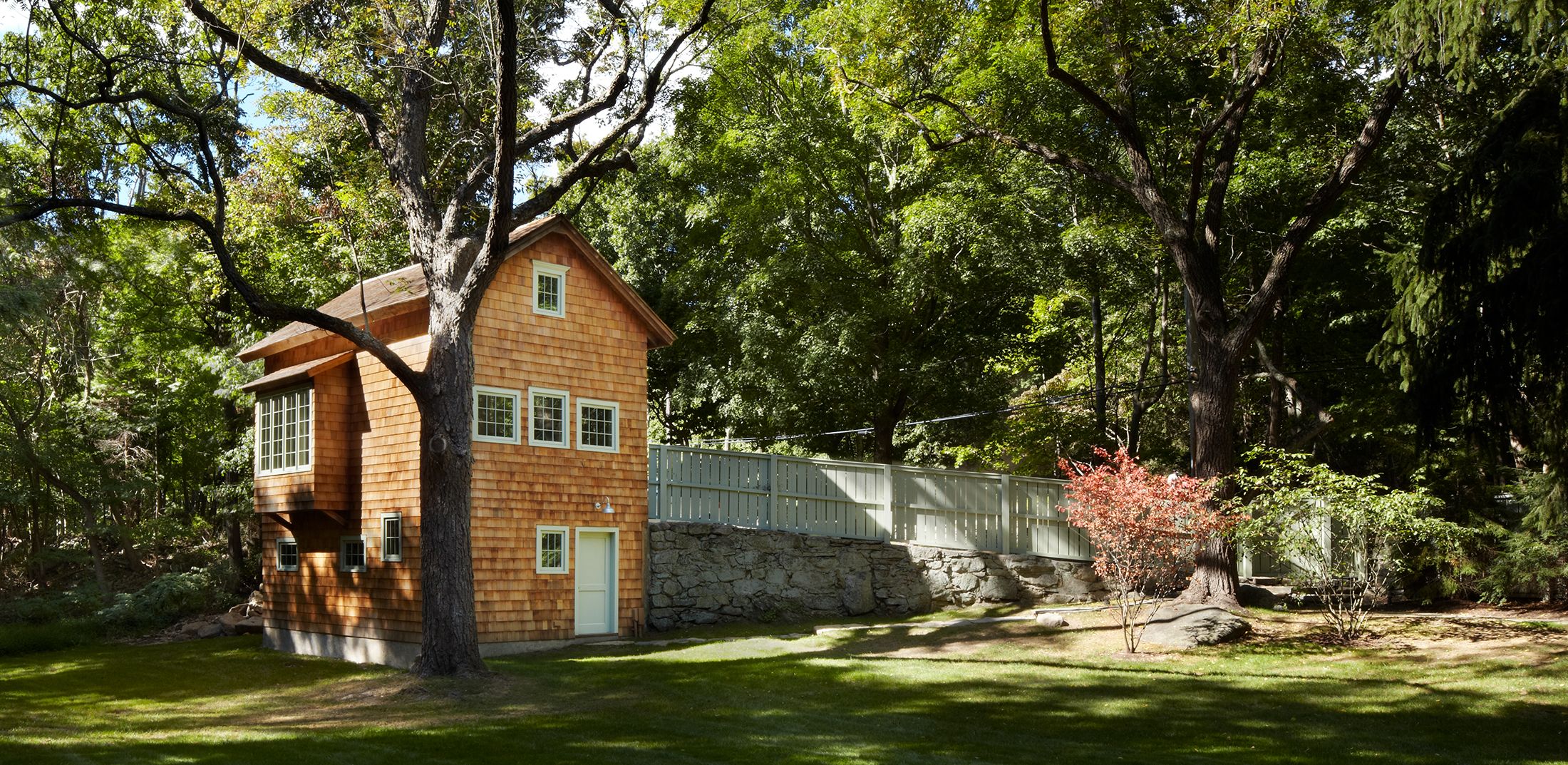< Return To Residential Portfolio
Bedford, NY
Bedford Guesthouse
Making new from old, this adaptive reuse project on an estate in the suburban New York village of Bedford converted a historic barn into a rustic-but-refined 800-square-foot guesthouse. The dilapidated barn needed complete reconstruction, and the village required it to be rebuilt in its original form. To meet this challenge, the structure was painstakingly measured, then disassembled and rebuilt to carefully maintain its quirky slopes and mismatched corners. Finished with wood shingles, the barn will weather to its original silver-gray color. The two-story interior fills two functions, the upper level serving as a media room for weekend movie viewing, the lower containing guest entry, bedroom and bath. Inside, the mix of reclaimed materials includes a ceiling clad in wood repurposed from the historic structure.
Project Date: 2010







