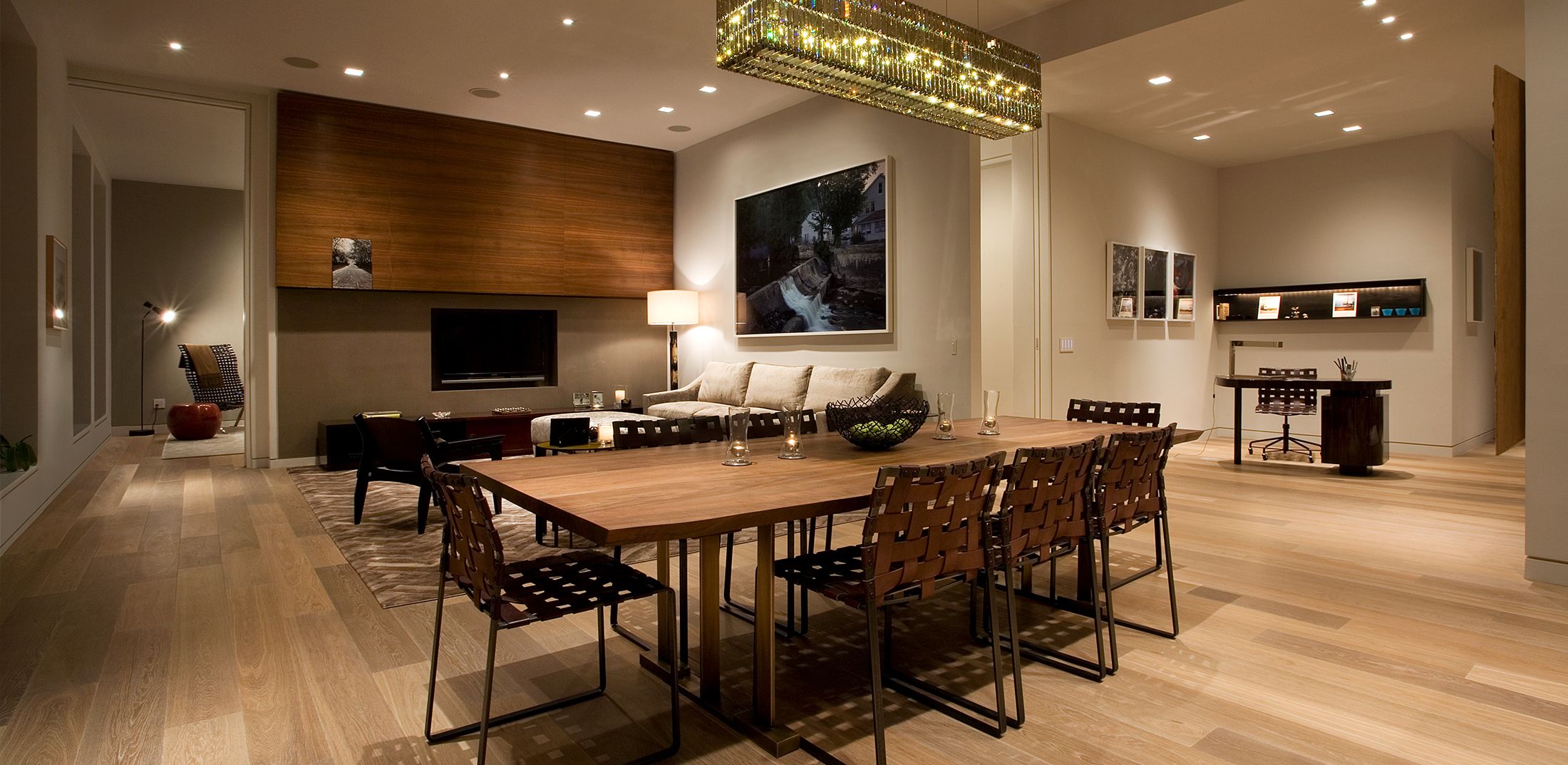< Return To Residential Portfolio
NEW YORK, NY
Greenwich Village Loft Residence
A study in materiality, with texture and pattern explored in virtually every surface, this project in Manhattan’s Greenwich Village transformed a raw commercial space into a 1,750-square-foot loft comprising a master suite, a convertible media-guest room and a great room with an open kitchen designed for entertaining. Clad largely in stainless steel and European walnut, the kitchen centers on a French-marble-topped island whose angled, mirror-polished sides reflect a fumed-oak floor and clear acrylic stools. The eclectic living area features a herringbone-patterned, warmly colored silk rug and custom crushed-velvet sofa and lacquered credenza. In the master, an eel-skin leather headboard sits atop a celadon silk carpet, while the media-guestroom includes a mid-20th-century Italian glass pendant light and raked-plaster walls. Calacatta marble slabs and floating glass walls define the bathrooms.
Project Date: 2009










