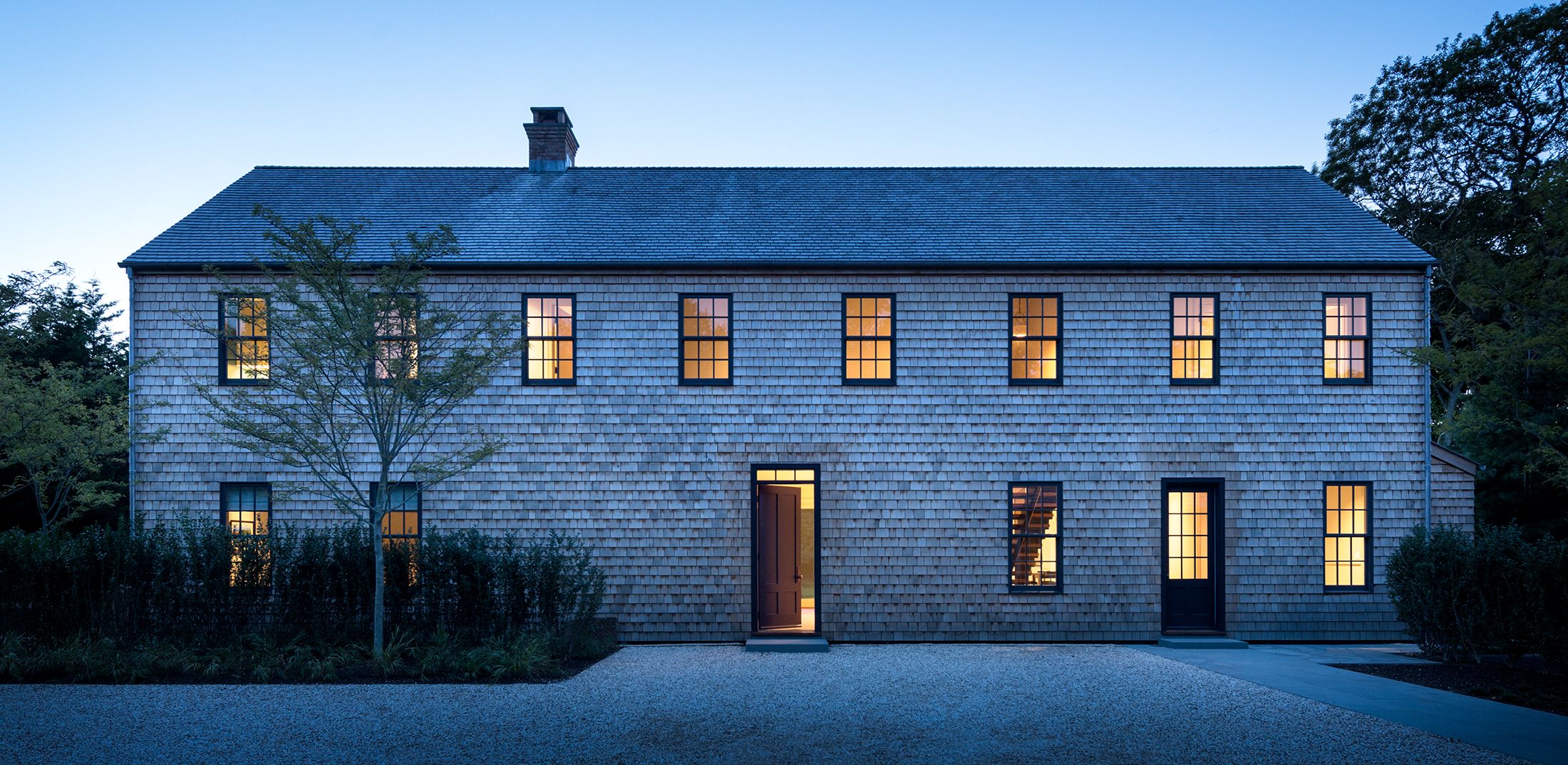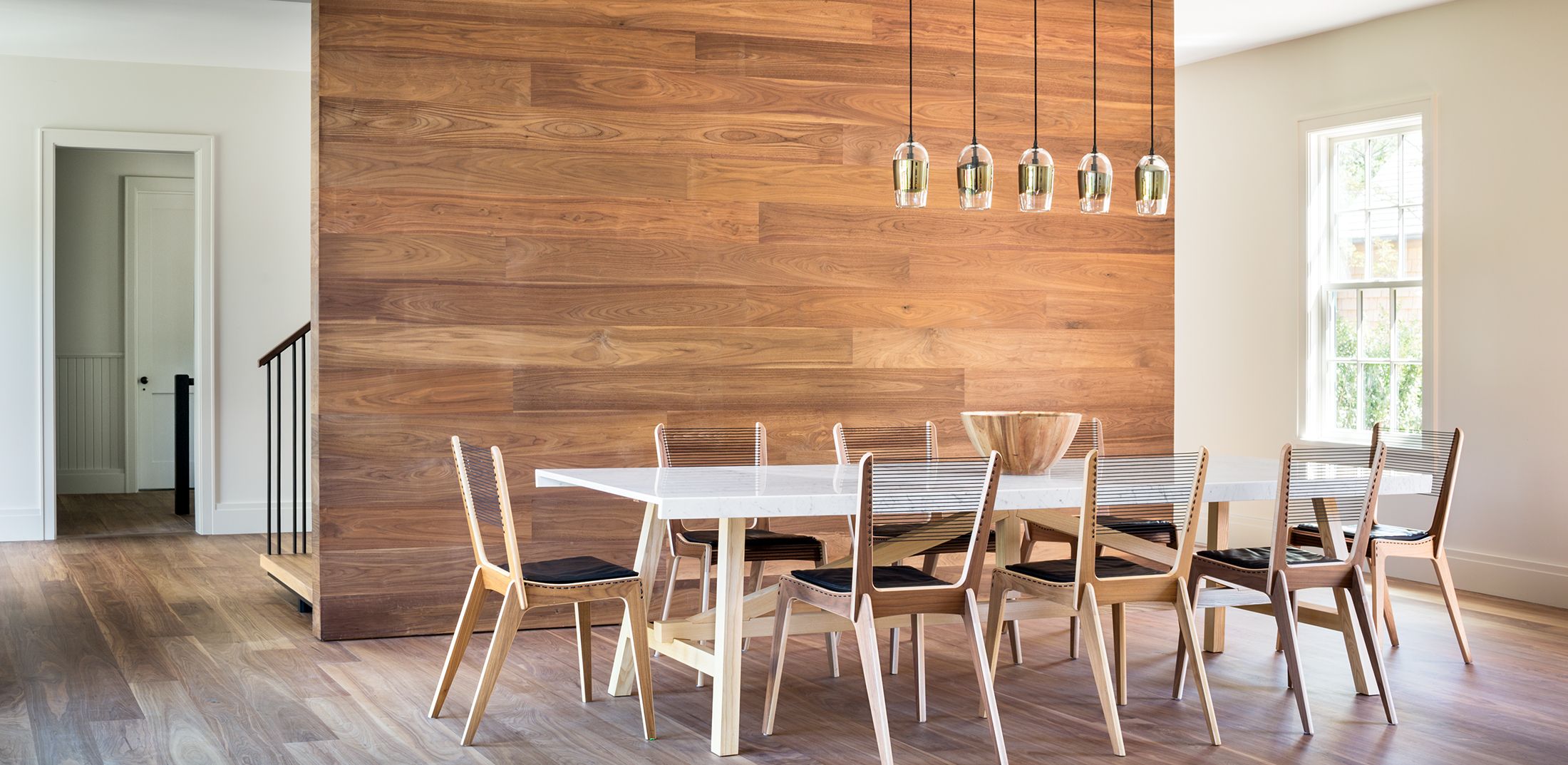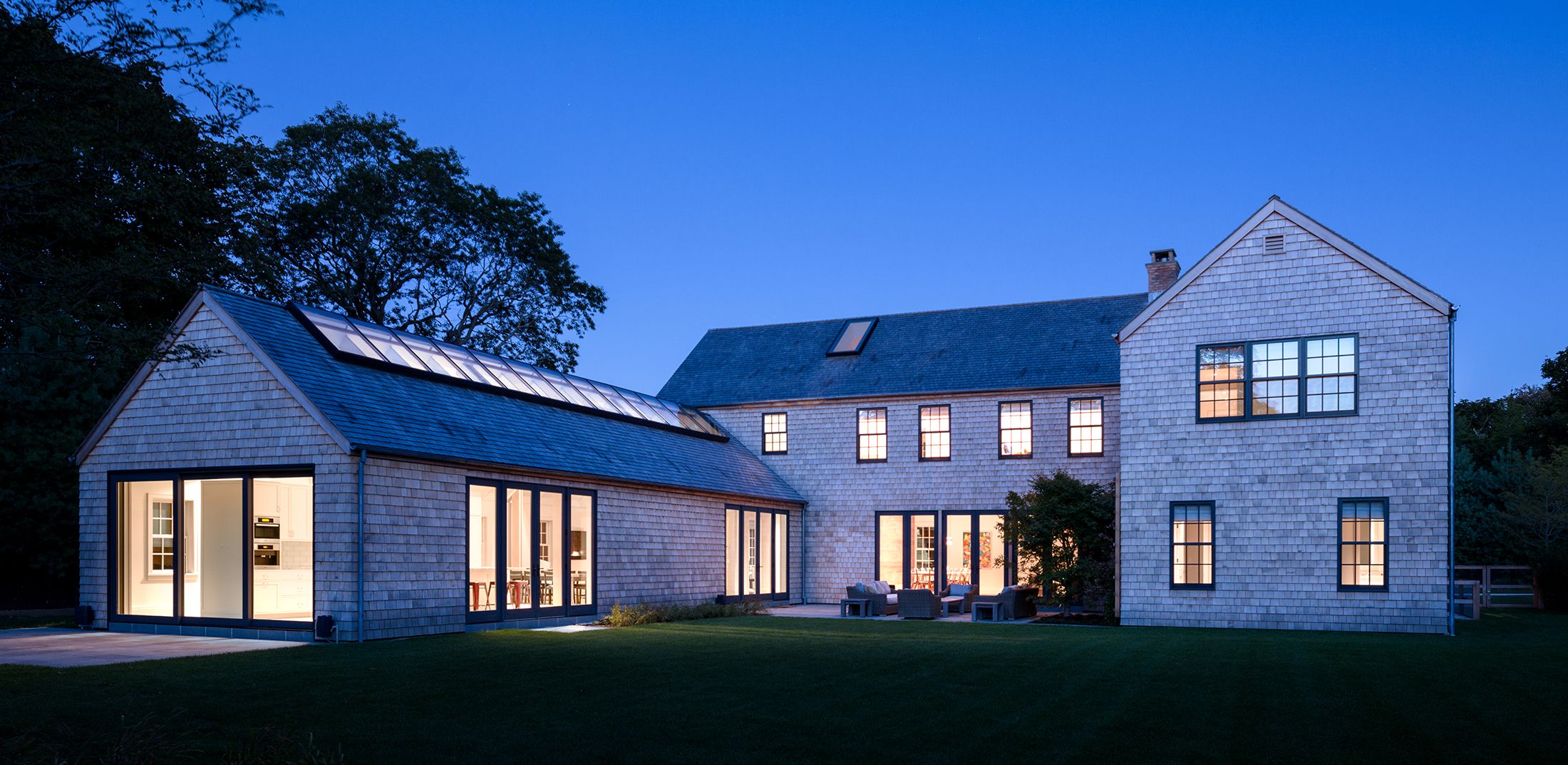< Return To Residential Portfolio
East Hampton, NY
EAST HAMPTON RESIDENCE
This 9,900-square-foot new-build house combines a traditional façade, inspired by its setting in the quaint village of East Hampton, with contemporary, light-filled interiors designed for 21st-century living. Formal, historic and private, the street-facing elevation evidences the elegant proportions and spare detail of Shaker architecture, while the rear proves more informal, modern and open, its wide sliding-glass doors leading to a sun-filled backyard. Inside, natural materials and large windows visually connect this family country home to the landscape. The ground-floor great room’s exposed wood rafters, open plan and natural light — much of it from a 45-foot-long gabled skylight — continue the relaxed feeling. Upstairs, four bedrooms sit off a single hallway running the length of the house, allowing for easy transfer of light and air.
Project Date: 2013













